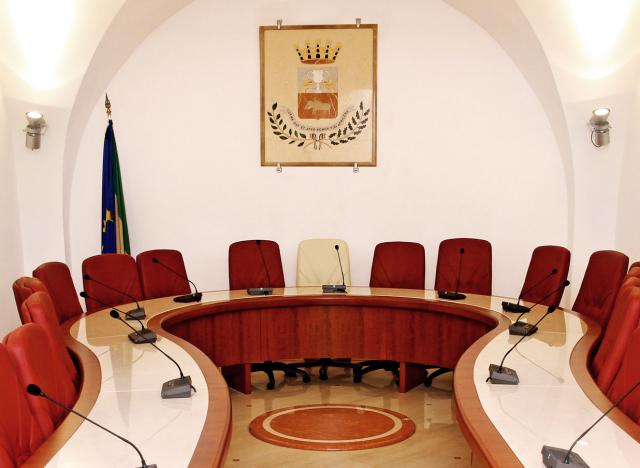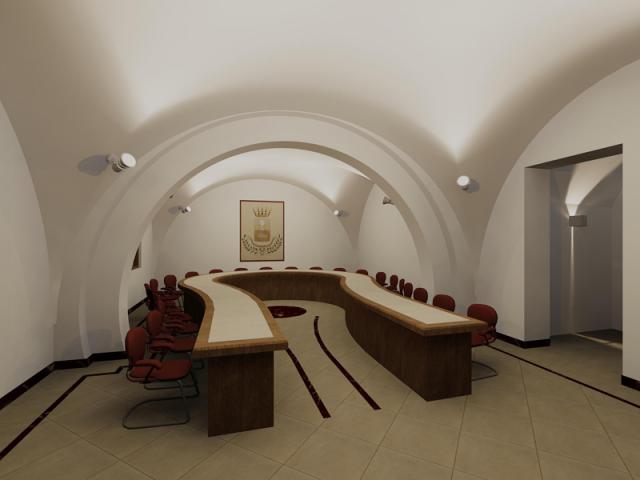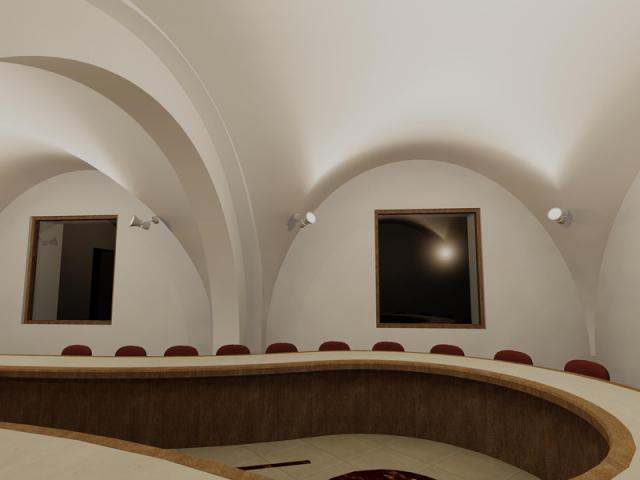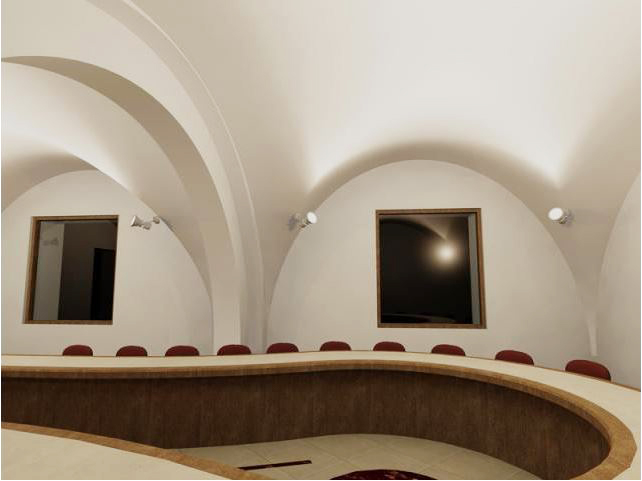1.1 The history of the places
The new council chamber of Apricena will rise in the
premises on the ground floor of Palazzo di Citta. The building
in Corso Generale Torelli, No. 59, was purchased partly in
1840 and partly in 1875. The construction period of the same dates back to the late 1700s. The first area (purchased in
1840) consisted of two floors above ground, and each floor
included four rooms, one of which was of lesser capacity, as
the access staircase to the first floor. The floor above was
used as municipal offices, and the ground floor as a
Conciliation and Urban Guards office. The second area,
adjacent to the first (purchased in 1875), also consisted of
two floors above ground, and each floor included five rooms.
In it, the offices of the Magistrate’s Court and the City
Council hall were adapted, while the ground floor was used
as a room for the custodian and prison. In the same year, the
Municipal Administration commissioned Eng—flower to draw
up a project to expand and modify the existing one. The
project included the construction of a single stairway in the
central part of the building, which was divided into two upper
arms, which led respectively to the Magistrate’s Court and
the Town Hall. The expansion, however, involved the
construction of two bodies to form a large courtyard in the
center of the complex. These interventions (development
and modifications of the existing one) were carried out in
1927 and directed by Eng—Nargiso, who made them as
conceived and designed by his predecessor, who had died in
the meantime. After a few years, the Municipal
Administration, sensing the need for appropriate offices for
the increased staff, provided the magistrate’s office with new
premises and, in the year 1936, entrusted the task of
designing a better internal distribution and the arrangement
of the main front (which is still preserved today) to Eng. Part
of the courtyard was engaged in the 70s with the
enlargement.

In the last intervention dating back to 1996, the
municipal administration entrusted the renovation of Palazzo Lombardi to the architect. Matteo Giammario The extensive
intervention program included the structural consolidation of the walls, the vaults, the flat floors, the replacement of the
roof, the elimination of the surfaces in the courtyard, and the
creation of an adequate distribution of the rooms, to create
office spaces. In addition to constructing all the systems, the
intervention provided for adapting the building to Law 13/89
to overcome architectural barriers.
1.2 Premise
The Palazzo di Citta (Palazzo Lombardi) is built on two
levels: a ground floor and a first floor. Access is via Corso
Gen. Torelli, where there is a monumental staircase in the
atrium that allows entry to the first floor where the mayor’s
office, the technical office, the accountancy office, etc., are
located on the same floor as the council room, which for
space needs has been transformed into executive rooms. On
the other hand, there are other rooms on the ground floor,
including the economato, the registry office, and other
spaces intended for services for citizens. In consideration
that some rooms in the archive, located on the ground floor
of Palazzo Lombardi, have been moved to the nearby
Palazzo Paolicelli to keep the council room inside the
Palazzo di Citta, the administration has deemed it necessary
to allocate the same (now free) to the council hall. At present,
the rooms on the ground floor (which will serve the hall) are
divided as follows:
By C.so Gen. Torelli, you enter the entrance hallway with a
load-bearing masonry structure and a vaulted ceiling of brick
and iron beams used as a waiting room for the adjacent
registry office. The entrance hallway leads to the toilet. A
small hallway guarantees access to two offices. The same is
part of an environment consisting of a load-bearing masonry
structure and cross vaults.
In direct contact with the archive rooms (now the hall), there
is a small compartment to which access is precluded, since in the last intervention for restoration, dating back to 1996,
for functional and distribution needs, the door compartment
was closed which allowed direct connection with the archive
rooms.
The room has a load-bearing masonry structure and a barrel
vault. All the rooms have paved, in Apricena tiles of the same
design and type, consisting of 30×30 cm tiles and red marble
tozzetti. Suspended fluorescent lamps are installed in all
rooms. The rooms used as a board room (ex-archive) consist
of a load-bearing masonry structure with cross vaults. The
existing flooring was made during the last restoration of the
largest complex and comprises Apricena stone tiles with a
contained architectural profile, even if suitable for the
intended use. The rooms are equipped with large windows
that guarantee natural lighting and ventilation.
1.3 CRITERIA USED FOR PROJECT CHOICES
To create an architecture that respects the history of the
places, it gives grandeur to the board room and gives
mystique to the rooms, and the overlapping in the rooms
intended for the board room is foreseen for a more critical
Apricena stone flooring further enhanced by small colored
inserts. The indications of the Fiorelli Circular of 1982, before
the Congress of Engineers and Architects of 1883, identified
the concept of the normal state of architecture. “It is
appropriate to carry out a historical and artistic examination
of the monument, which enables you to establish how much
it should be conserved in the interest of history and art …
distinguishing what is of real importance for history or art and
must be respected, from what is of no importance and can
be varied or suppressed, exactly what is to be preserved is
established; and comparing the normal state with the current
one, highlight the differences and damages suffered, i.e.,
corrosions, demolitions, additions, reconstructions,
variations, etc. ” (taken from Materia and meaning by Paolo
Marconi – Laterza Publishers)—considering it fundamental to
preserve and enhance the architecture of the vaults, in order
not to distort the history of the places and to respect the
continuity of the flooring of the rooms of the largest building,
overlap on the existing flooring, of a new Apricena stone
flooring, of considerable size. The connection between the
overlapping flooring and the existing one will have a slope to
make the difference in height (between the two floors)
invisible and, at the same time, facilitate the access of the
disabled to the new boardroom. The design and details of
the flooring are shown in Table 4a. To give mystique to the
places and visibility to the historic cross and barrel
architectures, the suspension lighting system was replaced,
which limited the perception of the vaults, with adjustable
projectors from a lease on the piers of the cross vaults. 1.3.1.
The current access to the local council room through the filter
area will be preserved to further guarantee the escape routes
in case of immediate outflow needs. Access to the council
room will be ensured by the entrance adjacent to the main
one of Palazzo di Citta, where a door compartment will be
reopened and closed during the 1996 restoration.
The three “service” rooms of the room are:
The “waiting-filter” room, which can be accessed from C.so
Gen. Torelli, will also “always” function as a waiting room for
the registry office; < br /> the “relationship space” equipped
with the audio-video system;
“the entrance hall” (during the last restoration, direct access
had been precluded) will become “the entrance door “to the
new board room.
Each planned intervention will protect the enhancement of
the existing architectures.
1.4. STRUCTURE
Subject: Reopening the doorway on the ground floor of
communication with the council room. TECHNICAL REPORT
The more direct intervention in the design documents
accompanying this report concerns the use of part of the
ground floor rooms initially intended as a municipal archive
as a council room. The property is made up of load-bearing
walls with cross vaults, barrel vaults, and, in other cases,
attics consisting of iron beams and vaults of solid bricks.
Structurally, a walled doorway will be reopened to allow
direct access from the road in the council chamber (see
photo), as it was not necessary at the time of the 1996/97
renovation. Prot. n 89/95 filed with the Civil Engineers on
19/06/95. Therefore, to further improve security (the door
compartment is already equipped with a lintel), a lowered
arch made of solid bricks with grout joints of excellent quality
strength will be created, with a maximum thickness at the
extrados of the turn of mm . 15 and a minimum of 5 mm at
the intrados, to avoid that the increased thickness of the
mortar in the extra dossal line, under the effect of the loads,
determines equilibria in the possible settlement of the arch.
The void door being of light, contained l = 1.20, Places the
bow and the shoulders that must bear the thrusts in
conditions of stability, thanks to the relationship contained
between the lightning bolt and the rope.


Therefore the ends
of the bow will be clamped in the shoulders to determine a
partial joint. The masonry below the arch will unload the
weight on two UPN 100 X 50 X 8.5 profiles suitably recessed
into the sides of the masonry and connected with steel bars f
14 and tightening nuts, plus 50 X 4 plates to be welded to the
particular UP NI details are shown in table 4.
1.5 INSTALLATIONS
They will be made in the name of quality and functionality, in
compliance with current regulations.
1.5.1. Electrical system
All existing concealed lines will be reused, while those
necessary (to be added) for the construction of the audio–
video system and wall lighting will be installed behind the
skirting board. There are no interventions in the walls. If
necessary, exposed cable ducts of the same color as the
walls will be used. In compliance with the historical vaults
and the use of the rooms, the light points present and all the
cables will be eliminated. Changes will be made to the
existing system, requiring minimal intervention to the general
switchboard. a Line is dedicated to the power supply of the
audio and video systems necessary during municipal and
conference councils. The fire detection and signaling system,
which is no longer functional, will be replaced by a new
system that complies with UNI VF 9795 standards and UNI
EN 54/1. All cables used to construct the electrical system
will comply with UNEL and CEI standards. To integrate
natural lighting or to replace it, direct and indirect lighting
fixtures will be used. Lighting fixtures compliant with CEI 34
will be used. -21 installed at the following heights: – & gt;
2.5m, or-? 2,5m (providing for the installation of appropriate
screens).To guarantee the public’s safety, if ordinary lighting
is lacking, security lighting is provided to – prevent the
danger deriving from the lack of ordinary light; – avoid panic;
– allow exodus. The luminaires intended for safety lighting
will comply with their product standards (Standard CEI 34-21
and CEI 34-22). self-powered lighting (SE 11W or 18W) to
make the escape routes easily visible and the landing plan
visible. The installation height of the safety appliances will be
& gt; In addition, since the plant intervention falls in a historic
and architectural building, a ground system has been
provided (whose earth resistance value is 2.27 ohm), which
will adopt the existing system without the need for providing
for other ground rods.
The calculation data, the schedules, and the executives are
shown in the tables. 6 – 6a – 6b. the “waiting-filter” room,
which can be accessed from C.so Gen. Torelli which will
“always” function also as a waiting room for the registry
office;
the “relationship space” equipped with an audio-video
system ;
“the entrance hall” (in the last restoration intervention, direct
access had been precluded) will become “the entrance door”
to the new board room.
Each planned intervention will protect the enhancement of
the architectures present.
1.5.2. Water and sewage system
The bathroom is also intended for the disabled, and
replacing existing sanitary facilities with new ones equipped
with the necessary requirements will be in vitrified porcelain,
complete with mixer units. Adjacent fire area n ° 2 fire
extinguishing reels will be installed, with characteristics as
per art. 8 of Presidential Decree 418/1995; their supply will
be guaranteed by storage tanks, with a capacity of lt. Four
thousand six hundred approved, with collection from the city
water network. A pressurization unit will ensure the correct
pressure of the jet with an electric pump consisting of a
service one and a pilot. The schemes and executives are
shown in tables. 5 – 5a. 1.5.3. Heating system No new
construction or adjustment of the existing system is foreseen.
1.6 CONCLUSION The general category of works (OG11)
has been established in the particular tender specifications,
which form an integral part of the project of the new board
room. They have been grouped by homogeneous activities,
assigning the incidence and the amount for each group.
Works will be carried out in full and subject to a discount,
while the security charges calculated separately will not be
subject to a deal. D of the unique specifications, the main
elements of the contract are summarized, the terms and
execution, the safety provisions, the terms of the agreement,
the quality of the materials to be installed, the methods of
acceptance, and what is necessary for good The overall
report, together with the detailed project, the construction
details, the specific words, the findings, and the historical
research, mean that the unforeseen events in progress are
substantially reduced.
The Designer Arch. Raffale Giammario

