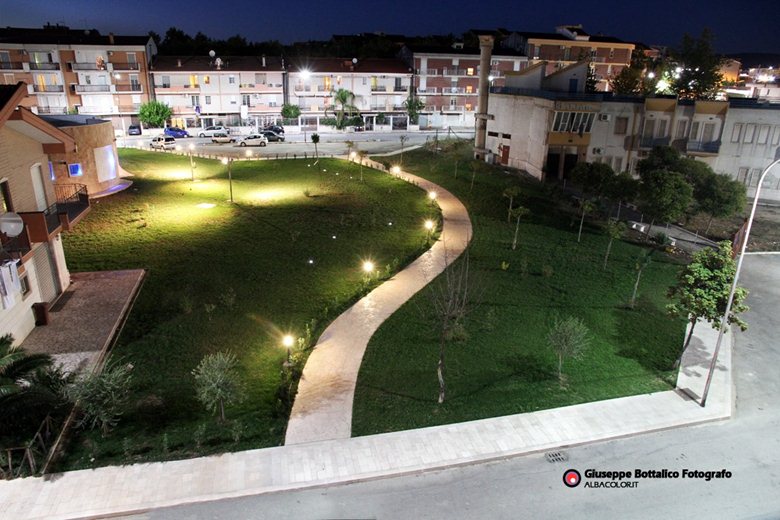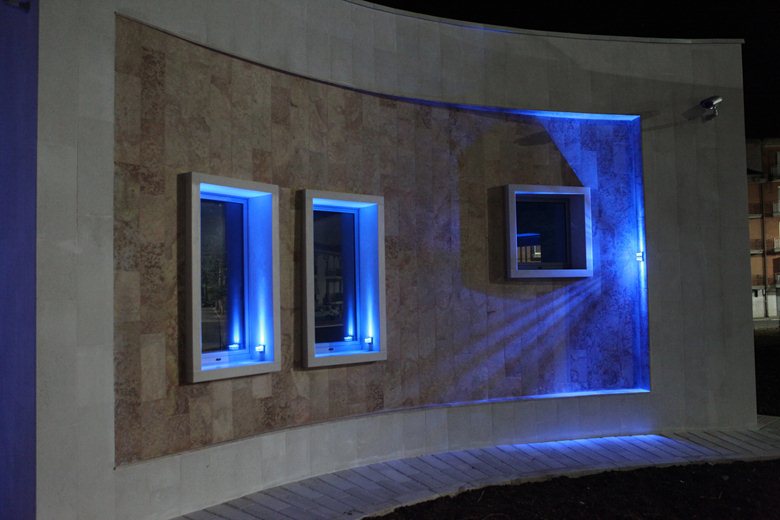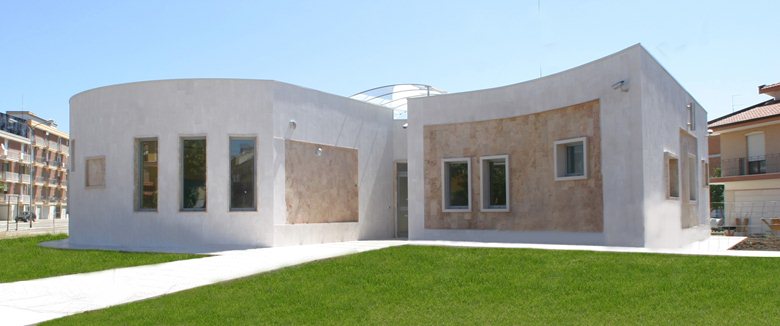The building, located in area 167 of the Municipality of
Apricena, was created to meet the needs of young families
where spouses are engaged during the day. The nursery will accommodate children aged between zero and three years.
The soft lines of the envelope recall the concept of
motherhood. The various elements that make up the façade
skilfully juxtaposed give rise to a remarkably harmonious
and, at the same time, original structure. The external walls,
sidewalks, connections, and internal flooring of the
kindergarten, entirely made with Apricena stone, characterize
the project. The shades of red rock, the white of the bushhammering,
and the pastel shades of bronze, underline and
enhance the organic architecture of the kindergarten.
The blue light of the LED lighting on the thick stone contours
of the open doors and windows color the kindergarten,
certifying its presence even in the evening. The structure’s
interior spaces are particularly well-kept and include three
classrooms, each with its play area, sleeping area, and
services. The colors in pastel shades chosen to decorate the
interior walls and the large windows that ensure natural light
and continuity with the surrounding green space represent
the result of a careful pedagogical study.
The intervention concerns the arrangement of the area
surrounding the kindergarten “Don Tonino Bello.” The space
involved, approximately 3,300 square meters, is delimited by
the streets Via Pio La Torre and Via CA Dalla Chiesa. The
intervention falls in the PEEP area of the Municipality of
Apricena, in a high population density characterized by
residential buildings with in-line typology. The area will be
represented by internal paths, planting trees, hedges, and
seats made from “waste” blocks of stone to take on central
features. It will remain at the service of the residents, the
Kindergarten, and the Federico II High School. The project
refers to the architecture of the Kindergarten while
completing the original intervention program, characterized
by the soft lines of the complex.


The use of local stone, the
key element of the project, relates to the organic architecture
of the building.
The project can be substantially divided into 6 points: 1.
green landscaping; 2. installation of an irrigation system –
concealed watering; 3. construction in Apricena stone of the
sidewalks delimiting the area, the square, and the seats; 4.
execution of the paths made of granular mixture delimited by
stone curbs; 5. planting of native tree species and hedges; 6.
lighting system construction. The internal paths will be
illuminated by low-energy consumption lamps arranged on
posts and other recessed lighting fixtures from the ground.
The lighting idea is considered the blue lighting of the
nursery school, generated by LED lamps. The light emitted
by the new light sources will not be confused with the blue
lighting of the Kindergarten and, at the same time, will
enhance the architecture of the place.

